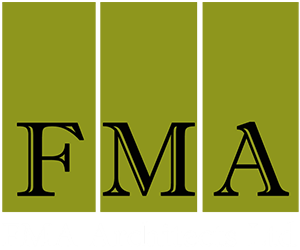Kingsway Mall
Description
- Our proposal is a 3-story building with entrances to the premises on all street bounding it and controlled entrances into the building through the cores. Delivery on the premises is off Davies street.
- The building provides approximately 15,999 sqm of gross space which includes 11,311sqm of retail space, 3,473 sqm of non-revenue generating space,180 sqm for utility building and 1,004 sqm of parking space.
- There is ground floor parking for 54 (optional 70 cars) and off street parking for 5 cars
- Services delivery would be off Davies Street at the rear of the building. The exterior façade would be clad with finishes which would be durable and require minimal maintenance.
- The building is designed to operate 24 hours a day, minimizing wherever possible the probability of interruptions. Maintenance and changes in systems and revision to space allocation will be accomplished with minimum discomfort with the building method being employed.
SITE/GROUND FLOOR
The ground floor level allows vehicular and pedestrian access into the site and mall. The ground floor comprises of double volume entrances into the mall from marina and Broad Street respectively with lettable spaces for restaurants, fast food chains, and financial institutions which would capitalize on the massive pedestrian traffic around the site and Lagos Island. The delivery bays are accessed off Davies Street and into the mall via the delivery core into the lettable spaces.
According to the brief, the parking required to service 12,000 sqm of lettable spaces would be 540 parking bays. This would require a minimum 10,800sqm of space. This is beyond the allocation of 4000sqm for non-revenue generating spaces and excludes other circulation spaces and services. Fortunately, there is public parking across the marina road which could be used as parking for the mall and we envisage a high level of customers to access via foot (pedestrian). We have therefore allocated parking provision for 10% of the required allocation on site while the balance would be from the public car-park.
FIRST FLOOR
The first floor is accessed via escalators, lifts, and staircases. It comprises of the anchor tenant and lettable spaces. A service corridor accesses the anchor tenant from the delivery goods. Escape staircases are accessed off the circulation corridor.
SECOND FLOOR
The second floor is accessed via escalators, lifts, and staircases. It comprises of the anchor tenant, sub-anchor, and lettable spaces. A service corridor accesses the anchor tenant from the delivery goods. Escape staircases are accessed off the circulation corridor
THIRD FLOOR
The third floor is accessed via escalators, lifts and staircases.it comprise of a premium lounge/restaurant and a cinema containing three movie theatres.
ROOF
The roof would be a combination of flat concrete roofs for services and roofing sheets. The roof structures have skylights to allow natural light into the interior spaces.
STRUCTURE
The mall will be a framed structure with in-fill panels. This allows for the flexibility of the internal spaces which can be divided into various sizes of lettable spaces. This structural system also allows savings in construction time and ease of installing mechanical and electrical services. The floor to floor height per floor would be 4,5metres.






