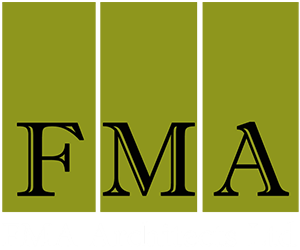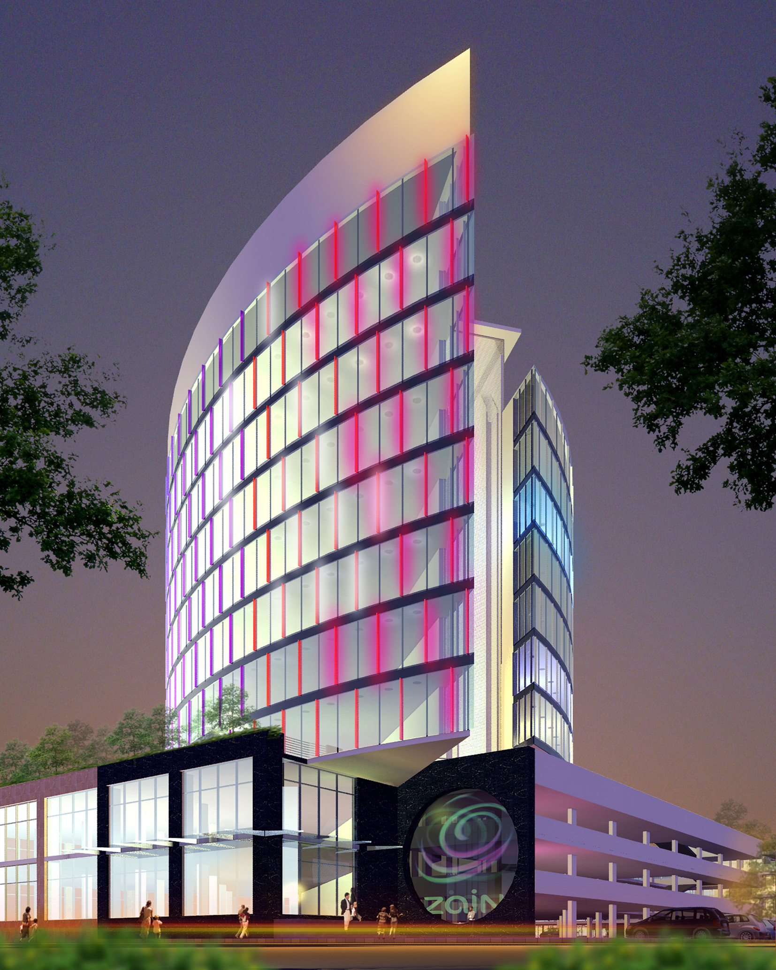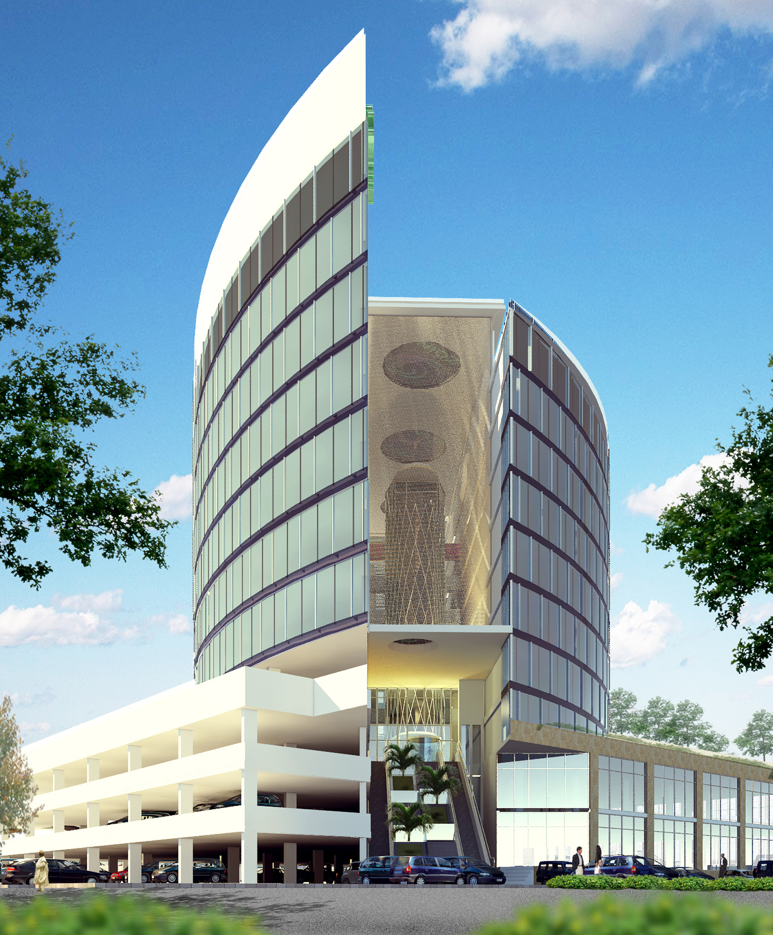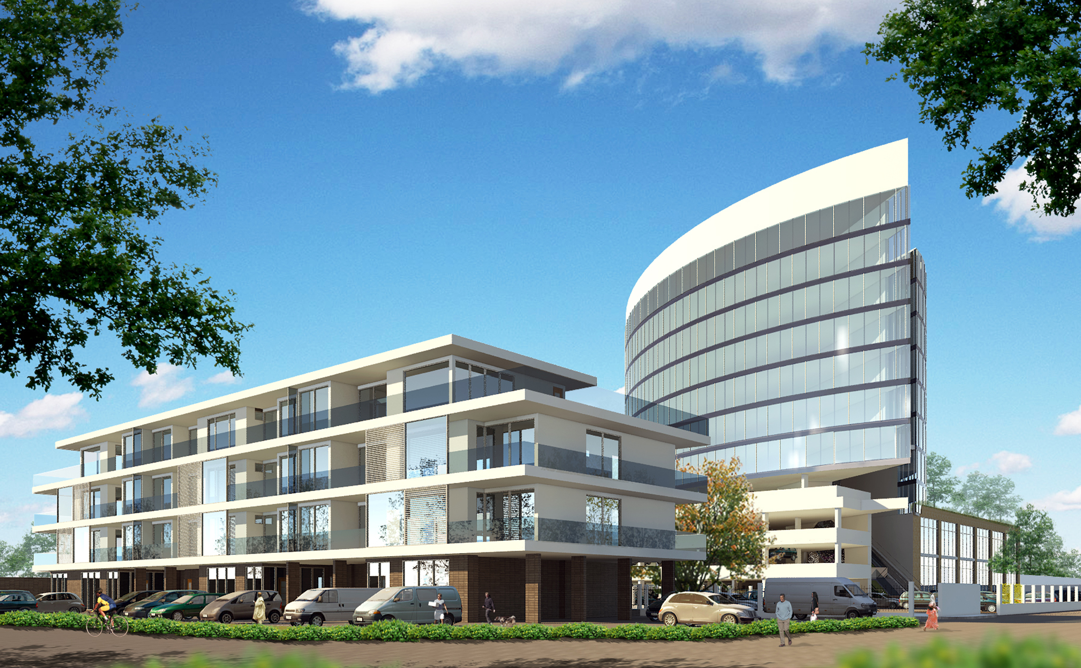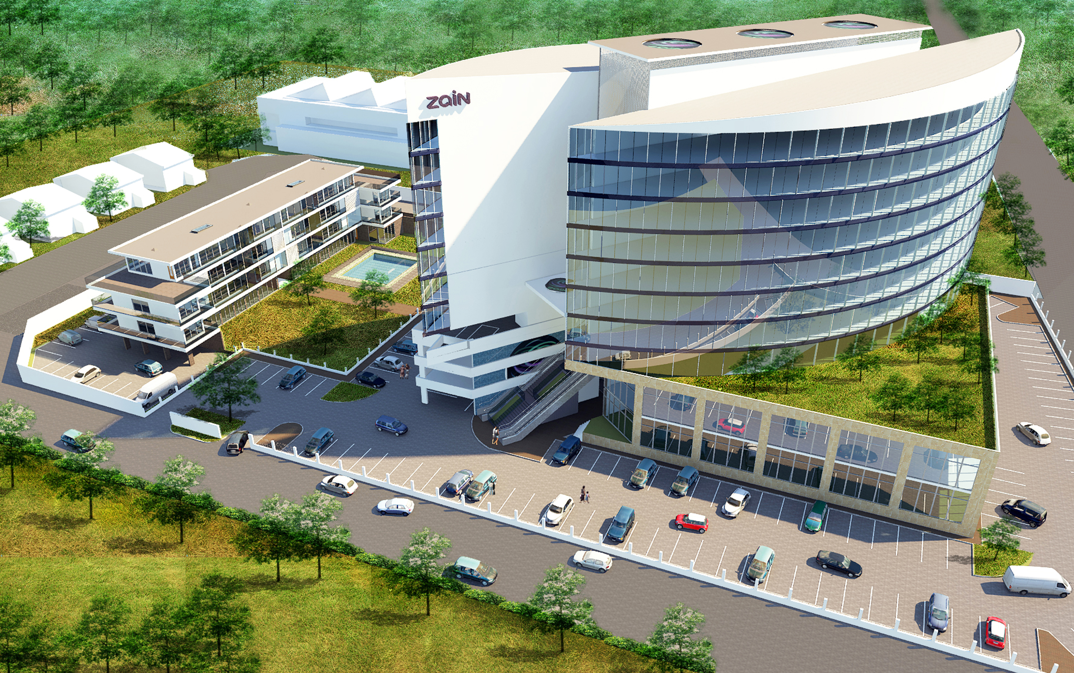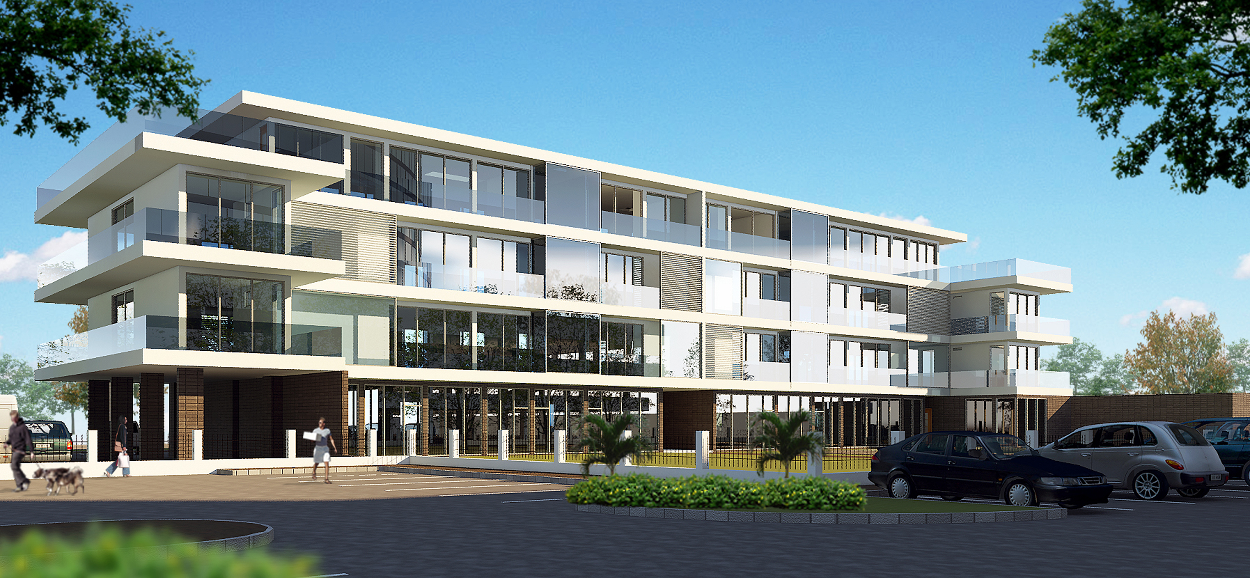Private Commercial Development, Lekki Lagos
Description
A deliberately contemporary and modern design is proposed for the Commercial/ Offices Building based on the strong and organic form of ‘Zain’ logo. With ellipsoidal facades to critical frontages at all levels to provide life elevations. Within the discipline of simple and organic legible forms, the design articulates the particular nature of the site and their context. A unitized system of Glazing are common to all office frontages: A consistent theme throughout the elevations are the adoption of ‘two drums on a podium’ design strategy. This allowed for a more consistent and holistic architectural language, which compliments a very differing streetscape on the major elevations.
The southern tower hereby referred to as Tower II, is ideally located to take advantage of the beautiful views of Lekki towards the Atlantic Ocean offered from such location.
The northern tower hereby referred to as Tower 1, is located on the North podium to take advantage of views across the Lagoon and Victoria Island. The Design for the Offices / Commercial Building has taken cognizance of the architectural requirements to stand out from most other buildings within the vicinity of the locality and also be Unique and a landmark building. The introduction of a shaded and naturally ventilated Atrium brings with it its’ own brand of design, which acts effectively as the link between the two towers on two separate but conjoined podiums.
The Main Entrance is at the end of a triple volume space, which invokes a ‘sense of entry’ upon approach, with two escalators and a ‘landscaped’ stairs in between. The impression is thus created of what is termed as the ‘stairway of light’. By the middle of ascent on the escalator/ stair, a glimpse of the ‘The Capsule’ floating in the Atrium can be caught, hovering just above the revolving main entrance doors. To the right on landing is located the Crèche for staff members with children.
